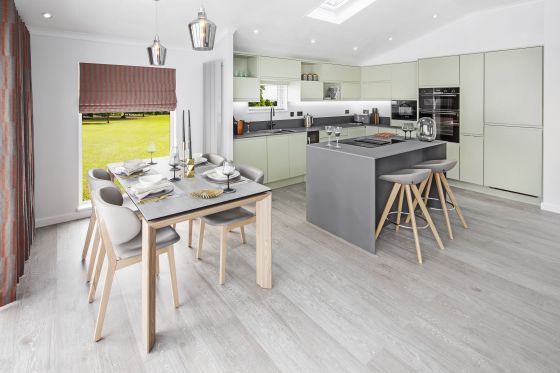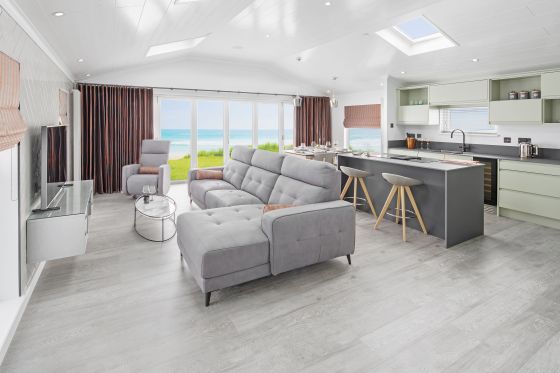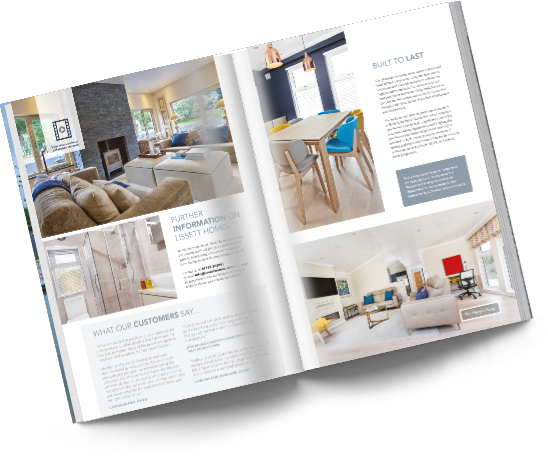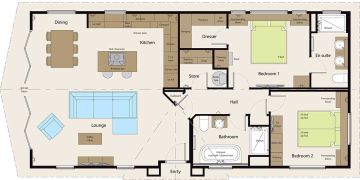Linda Barkers vibrant mix of casual and contemporary influences can be clearly seen inside the Nirvana, where quaint meets cutting edge

Flexible living is at the heart of The Nirvana. The open-plan lounge flows seamlessly into the dining area and kitchen.

Bi-Fold doors run the entire width of the home and vaulting ceilings feature Velux skylights, providing an abundance of natural light. Alongside a wonderful featured tiled wall the Nirvana lounge provides a wonderful space to entertain or simply relax in
Specifications
“Lissett Standard”- Click here for details
Key Features
Exclusively designed by Celebrity Interior Designer Linda Barker
6 pane Bi-fold doors to the front of the home
Feature tiled wall to the lounge
Underfloor heating to bathrooms
KEF Speakers in the loung
Built to BS3632
Gallery
Floorplans
360º Views
Video
View our brochure
For more information on Lissett Homes or a specific lodge/home, download our brochure below:

Without doubt, Lissett Homes is the Rolls Royce of residential park home manufacturing. The company has a highly efficient, friendly design and sales team which results in a very professional service.
Lone Pine Park, Ferndown, Dorset
We purchased the Odyssey after viewing it at the Newbury show where we fell in love with its design and finishes. We have now lived in the Odyssey for two years and are absolutely enjoying it, the level of craftsmanship inside and out is to be congratulated.
The after-sales service was superb; a couple of minor problems were dealt with fast and pleasantly. The purchase of the Odyssey has turned out to be the most satisfying and rewarding decision we have made after five previous house purchases.
Warfield Park, Berkshire
We found the design process easy, mainly due to your staff who were helpful and‚ informative and made constructive suggestions to help us along.
When we moved into our home we were impressed by the quality of the fixtures and fittings. The whole experience with Lissett has been a good one, the quality of the home is excellent and the after-sales service is also excellent. We would recommend Lissett to other people.
Wooler, Northumberland
Having worked with Justin and his team at Lissett for the last three years, I can confidently say that you will not find a more professional lodge manufacturer
Josh Donald, Managing Director at South West Holiday Parks
When we decided to purchase a park home we did a lot of research before deciding that Lissett was the best firm to choose. Many of the people we spoke to recommended Lissett as the best manufacturers.
We then paid a visit to Pocklington and were very impressed by what we saw. We were made very welcome and given an excellent tour of the production line. Particularly impressive was the way we were allowed to see exactly what went in to the manufacture, the materials used and how each house was constructed. We felt confident that Lissett was the right choice for us.
Caerwnon Park, Powys
Join our mailing list
Make sure you stay up to date with all our latest news, upcoming events and special offers.







