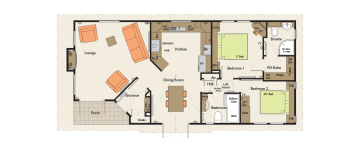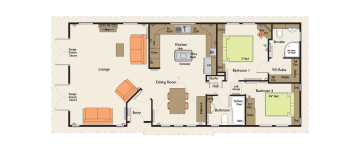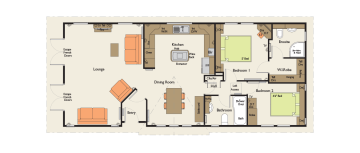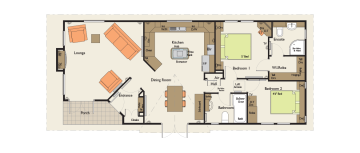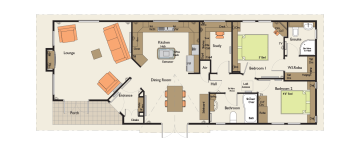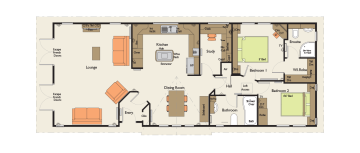Modern holiday living at its best
The Savannah is modern holiday living at its best and the perfect setting for a break with the children or grandchildren.
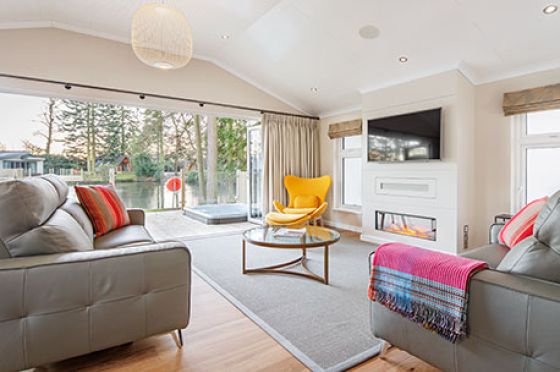
An elegant exterior canopy adds shade to a spacious porch, the perfect spot to relax with family or guests. French doors lead into the airy lounge with its vaulted ceiling and charming feature gallery, creating an ideal environment for entertaining.
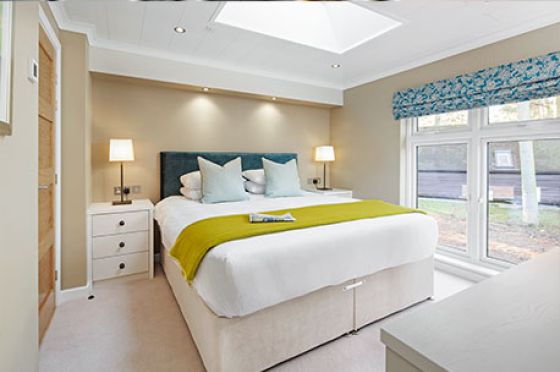
This is a quality built home with a wide choice of internal finishes and a unique wood grain exterior, available in brown or white. The gas central heating, full double glazing and insulation all contribute to making this a very economical home to run and perfect for all year use.
Specifications
“Lissett Standard” - Click here for details
Features
Six pane Bi-Fold Doors to the front of the home
Build using SIP technology
Underfloor heating
American Style Fridge-Freezer
KEF Speakers in the lounge
Built to BS3632
Gallery
Example floorplans
360º Views
Video
View our brochure
For more information on Lissett Homes or a specific lodge/home, download our brochure below:
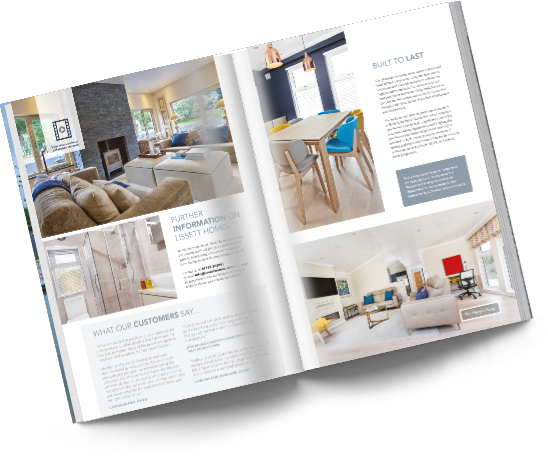
Why not arrange a viewing or come visit us
For further information, to arrange an appointment or to discuss your requirements further, please contact us on 01759 302801.
When we decided to purchase a park home we did a lot of research before deciding that Lissett was the best firm to choose. Many of the people we spoke to recommended Lissett as the best manufacturers.
We then paid a visit to Pocklington and were very impressed by what we saw. We were made very welcome and given an excellent tour of the production line. Particularly impressive was the way we were allowed to see exactly what went in to the manufacture, the materials used and how each house was constructed. We felt confident that Lissett was the right choice for us.
Caerwnon Park, Powys
Without doubt, Lissett Homes is the Rolls Royce of residential park home manufacturing. The company has a highly efficient, friendly design and sales team which results in a very professional service.
Lone Pine Park, Ferndown, Dorset
We purchased the Odyssey after viewing it at the Newbury show where we fell in love with its design and finishes. We have now lived in the Odyssey for two years and are absolutely enjoying it, the level of craftsmanship inside and out is to be congratulated.
The after-sales service was superb; a couple of minor problems were dealt with fast and pleasantly. The purchase of the Odyssey has turned out to be the most satisfying and rewarding decision we have made after five previous house purchases.
Warfield Park, Berkshire
Having worked with Justin and his team at Lissett for the last three years, I can confidently say that you will not find a more professional lodge manufacturer
Josh Donald, Managing Director at South West Holiday Parks
We found the design process easy, mainly due to your staff who were helpful and‚ informative and made constructive suggestions to help us along.
When we moved into our home we were impressed by the quality of the fixtures and fittings. The whole experience with Lissett has been a good one, the quality of the home is excellent and the after-sales service is also excellent. We would recommend Lissett to other people.
Wooler, Northumberland
Join our mailing list
Make sure you stay up to date with all our latest news, upcoming events and special offers.


